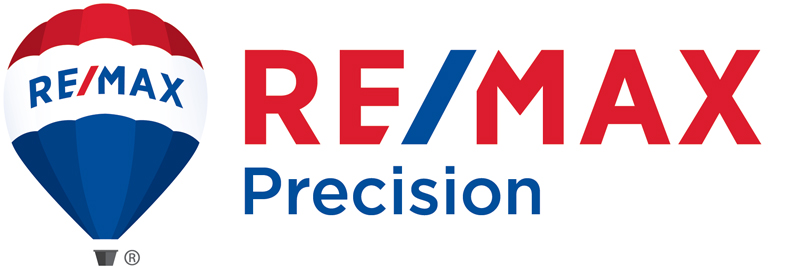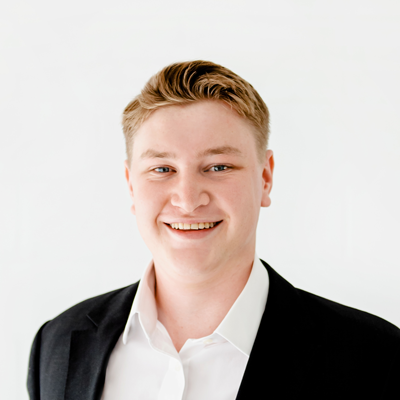A multitude of entertaining and living spaces, four bedrooms, office, loft, plus an inground pool, 105 FE Walker Street tailors to the growing or mature family searching for a home to match their required space and lifestyle. Entertaining spaces on both first and second floor overlooking the pool area and yard, great for entertaining. Total of four bedrooms plus an office, master suite on the first floor with the remaining three bedrooms on the second floor and living spaces to accommodate both levels. Perfect location for a busy household being a short 6 min to the Bundaberg CBD and 10 min to the Bargara Esplanade to unwind.
Features and benefits of 105 FE Walker Street include:
First Storey
– Large living room with access to the overlooking patio area and raked ceiling up to the loft
– Kitchen adjoining the covered outdoor entertaining area with granite bench tops, island bench, gas cooktop and plenty of storage
– Formal dining room between kitchen and living area
– Master bedroom with build in cupboard and makeup desk, access to covered outdoor entertaining area, walk-in cupboard and en suite including shower and bath within wet area plus a toilet
– Covered outdoor entertaining area overlooking the pool area and yard with censor lights
– Storage room under the staircase with a dual access from the garage and inside the home
– Double attached garage with remote doors
– Powder room being a third toilet
– Laundry adjacent to the powder room
– Ceiling fans throughout first story
– Lawn locker for pool equipment
– Fully fenced allotment
Second Storey
– Family room in the centre of the second story with built-in display cupboards
– Loft overlooking the downstairs living area with raked ceiling, perfect for a library, games room or music studio
– Veranda area overlooking the pool and yard area with access from all three upstairs bedrooms
– Bedrooms two, three and four all with built-in cupboards and study desks
– Main bathroom with walk-in shower and separate toilet
– Office with entrance from staircase landing creating a segregated space
– Ceiling fans throughout second story
For additional information or to organize your personal inspection please call or email Scott Mackey / Spencer King today!
At a Glance:
Bedrooms: 4
Living Spaces: 3
Bathrooms: 2
Car Accommodation: 2
Pool: Yes
Land Size: 900 m2
Age: 39 Years (approx.)
Safety switch: Yes
Smoke Alarms: Yes
Rental Appraisal: $550.00 per week (approx.)
Rates: $1,800.00 per half year, inc water (approx.)
The information provided is for use as an estimate only and potential purchasers should make their own enquires to satisfy themselves of any matters.




