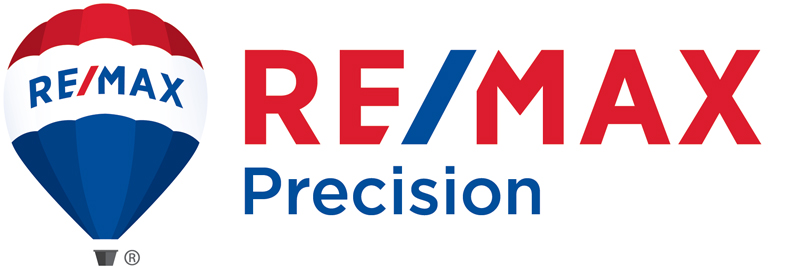Four bedrooms plus an office and three living spaces on a 1,746m2 allotment with 43m street frontage, four lockable garage spaces and dual driveway, tucked away in a residential suburb. Well cared for home build by the current owners, ready for the purchaser to influence to their own style.
Features and benefits of 3 Craft Street include:
– Oversized formal sunken lounge upon entry of the home acting as the heart of the home with air-conditioning and ceiling fan
– Formal dining room overlooking the formal lounge with servery window to the kitchen
– Family room with air-conditioning, ceiling fan and access to rear veranda
– Conveniently positioned kitchen adjacent to the family room and formal dining room with an abundance of storage
– Large rumpus room with separate entrance from closed in veranda, bar, exposed beams and two ceiling fans
– Spacious master bedroom with walk-in cupboard, air-conditioning, ceiling fan and powder room including a toilet and basin
– Bedrooms two, three and four all including built-ins and ceiling fans
– Main bathroom with plenty of bench space, stand alone shower and bathtub, separate toilet for convenience
– Generous office with separation wall to create two individual spaces, built-in desks and ceiling fan
– Covered outdoor entertaining space including BBQ area with range hood and storage, ceiling fan and backyard outlook
– Brick construction double bay shed with power and bitumen driveway
– Double attached garage with access to outdoor entertaining and laundry entrance
– Lockable covered veranda perfect for young kids or extra storage
– Combined second shower, basin and third toilet
– Laundry with bench space and sink
– 6ft brick fencing surrounding the property
– Low maintenance gardens throughout the property
– Exterior security window shutters on all windows
– Timber garden shed
– Ample yard space to install additional sheds and pool if desired
For additional information or to organize your personal inspection please call or email Scott Mackey / Spencer King today!
At a Glance:
Bedrooms: 4
Bathrooms: 2+
Car Accommodation: 4
Office: Yes
Rumpus: Yes
Air-Conditioning: Yes – Split System
Land Size: 1,746 m2
Age: 45 Years
Rental Appraisal: $550.00 per week (approx.)
Rates: $2,000.00 per half year, inc water (approx.)
The information provided is for use as an estimate only and potential purchasers should make their own enquires to satisfy themselves of any matters. Property perimeter is an approximation only.




