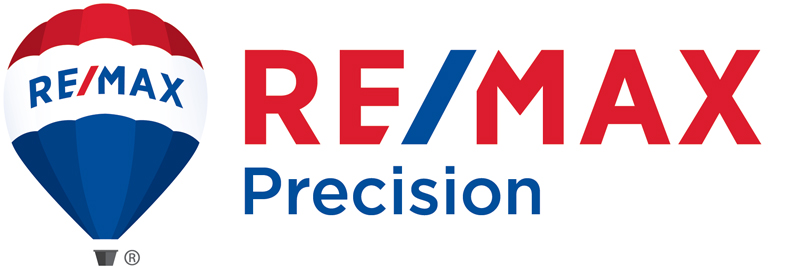Spectacular country style home, just 8 min to the centre of town, with feature brick interior and wooden panelling on the ceiling and walls, slate flooring through the common areas with a touch of soft carpet in the living area and bedrooms. The home brings an abundance of natural light through the skylights and large windows, creating a dramatic but practical space. Massive living area with raked ceilings and exposed wooden beams, acting as the heart of the home. Advantageous exterior, being positioned on a large 997m2 fully fenced allotment with side access to yard and double garage via driveway, plenty of yard space and room to park large vehicles.
Features and benefits of 7 Amess Street include:
– Massive living area with wooden raked ceilings, feature fireplace, access to front patio and rear patio, split system air-con, ceiling fan and carpet flooring
– Light and bright kitchen with a feature skylight, two large windows opening onto the rear patio, abundance of storage, dishwasher and breakfast area
– Dining room adjacent to the living area acting as the centre point of the home, with a skylight and ceiling fan
– Master bedroom positioned at the rear of the home with access to rear patio, ceiling fan, carpet flooring, walk-in cupboard and second toilet
– Bedrooms two and three with built-in cupboards, ceiling fans and carpet flooring
– Bathroom with large walk-in shower, pre heating shower temperature, linen cupboard and basin, two way access from hallway and master walk-in cupboard
– Large laundry area with separate access outside, storage cupboard and main toilet
– Covered rear patio wrapping two sides of the home
– Double car garage located at the end of the driveway, brick built and powered
– Cement slab which was once a tennis court located at the rear of the allotment perfect for the kids to enjoy, to park a motorhome/caravan/boat or bring back to its former glory
– Established gardens and greenery around the allotment creating a sense of privacy
– Fully fenced allotment with plenty of yard space
For additional information or to organize your personal inspection please call or email Scott Mackey / Spencer King today!
At a Glance:
Bedrooms: 3
Bathrooms: 1
Toilets: 2
Car Accommodation: 2
Land Size: 997 m2
Current Lease Agreement: Periodic
Rental Return: $300.00 per week with upside
Rates: $1,700.00 per half year, inc water (approx.)
The information provided is for use as an estimate only and potential purchasers should make their own enquires to satisfy themselves of any matters.




